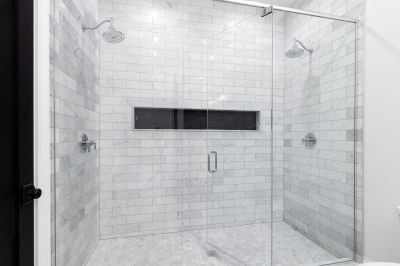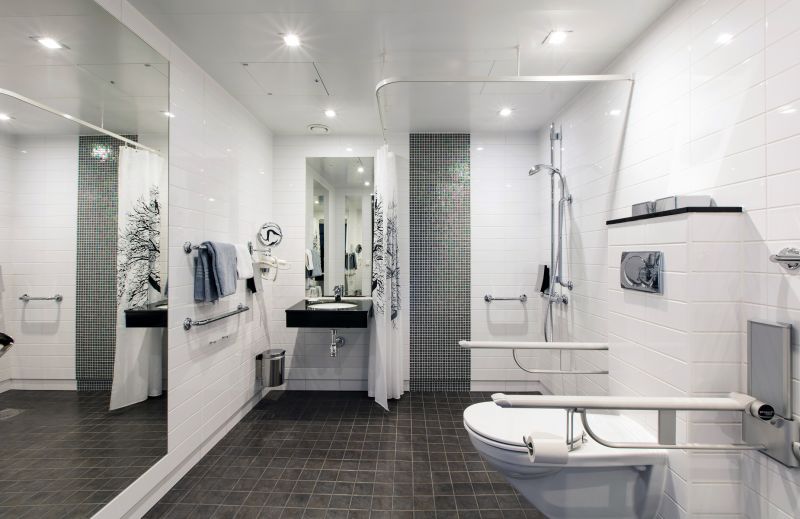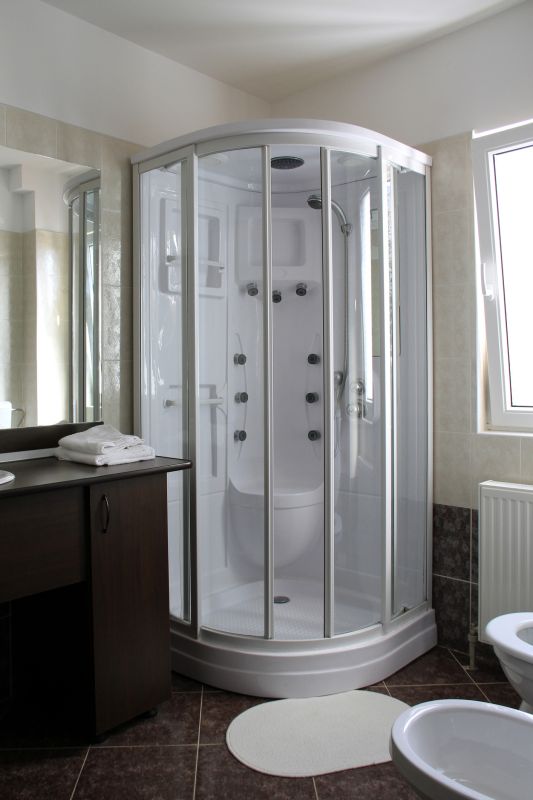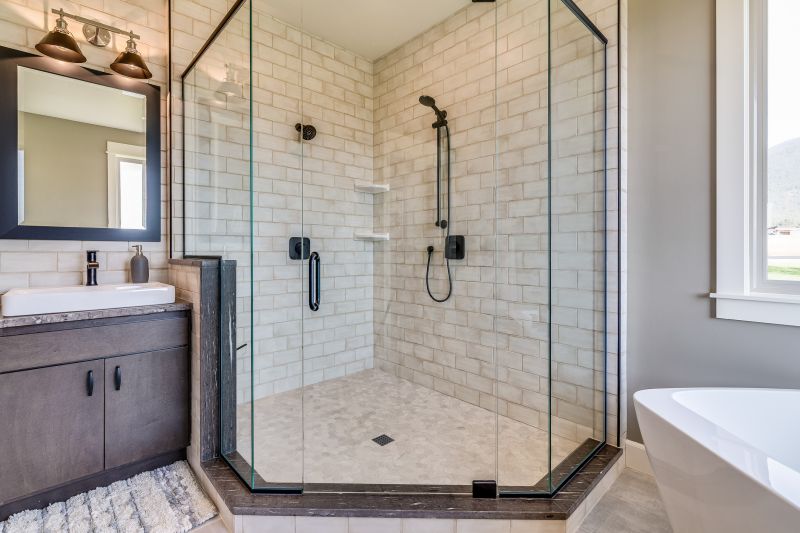Practical Small Bathroom Shower Solutions for Compact Spaces
Designing a small bathroom shower requires careful planning to maximize space while maintaining functionality and aesthetic appeal. Efficient layouts can significantly enhance the usability of compact bathrooms, making them feel more open and comfortable. Understanding various design options allows homeowners to select solutions that fit their lifestyle and style preferences.
Corner showers utilize space efficiently by fitting into existing corners, freeing up floor space for other fixtures or storage. They often feature sliding or pivot doors to minimize door swing clearance, ideal for small bathrooms.
Walk-in showers with frameless glass enclosures create an open feel, making small bathrooms appear larger. These designs typically incorporate built-in niches for storage and can include bench seating for added comfort.

Compact shower layouts often feature a square or rectangular footprint, utilizing glass partitions to visually expand the space.

Innovative use of vertical space with niches and shelves helps maximize storage without cluttering the limited area.

Sliding glass doors are a popular choice for small bathrooms, saving space and providing a sleek, modern look.

Corner showers with curved glass enclosures add a soft aesthetic while optimizing the available space.
Choosing the right shower layout in a small bathroom involves balancing space constraints with design preferences. Rectangular showers with clear glass panels can create an illusion of openness, while square layouts may fit better into tight corners. Incorporating vertical storage options such as wall-mounted niches or shelves keeps essentials accessible without occupying additional space. Additionally, the choice of fixtures and hardware can influence the perceived size of the shower area, with minimalistic designs helping to reduce visual clutter.
| Shower Layout Type | Advantages |
|---|---|
| Corner Shower | Maximizes corner space, ideal for small bathrooms, often includes sliding doors. |
| Walk-In Shower | Creates an open, spacious feel, allows for customization with seating and niches. |
| Square Shower | Fits into tight spaces, offers a balanced design, easy to install. |
| Rectangular Shower | Provides more room for movement, suitable for elongated bathrooms. |
| Neo-Angle Shower | Uses two walls for enclosure, saves space while offering a stylish look. |
| Curved Shower Enclosure | Softens the space visually, maximizes corner utilization. |
| Glass Partition Only | Minimal enclosure, enhances openness, easy to clean. |
| Open Shower with Drainage Floor | Eliminates barriers, simplifies cleaning, creates seamless look. |
In small bathroom designs, lighting plays a crucial role in enhancing the sense of space. Incorporating recessed lighting or wall-mounted fixtures can brighten the area without occupying surface space. Mirrors are also essential, reflecting light and making the room appear larger. Selecting neutral or light color palettes for tiles and walls further contributes to an airy, open atmosphere. Practical considerations such as non-slip flooring and accessible fixtures ensure safety and convenience in compact shower spaces.
Innovative shower door options like bi-fold or sliding doors are especially beneficial in small bathrooms, reducing the clearance needed for opening and closing. Additionally, the use of frameless glass enclosures not only enhances the modern aesthetic but also minimizes visual barriers, making the space seem larger. Thoughtful layout planning can also include space-saving accessories such as corner shelves, compact showerheads, and built-in benches, all contributing to a functional and stylish small bathroom.
Designing small bathroom showers involves a combination of practical layout choices and aesthetic considerations. By integrating clever storage solutions, selecting appropriate fixtures, and utilizing visual tricks like glass panels and strategic lighting, it is possible to create a shower space that is both functional and visually appealing. These design principles help to optimize limited space, making small bathrooms more comfortable and stylish for everyday use.









